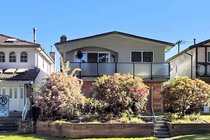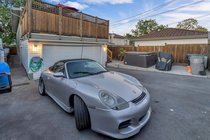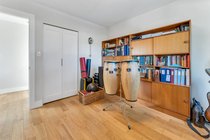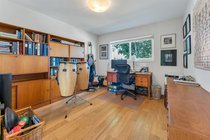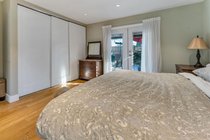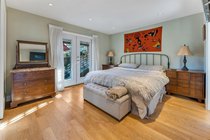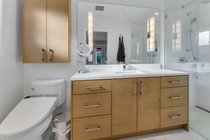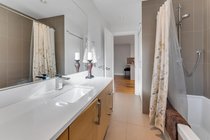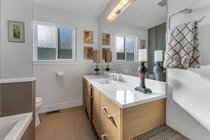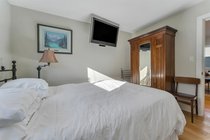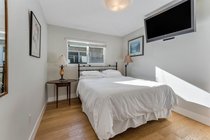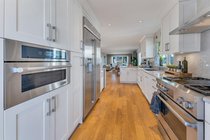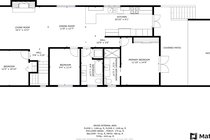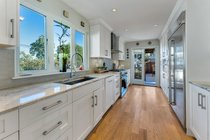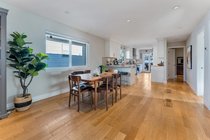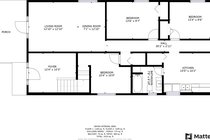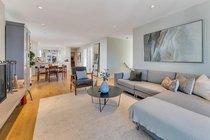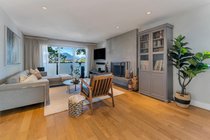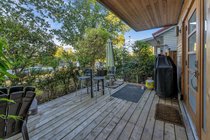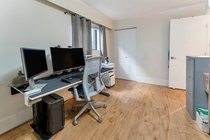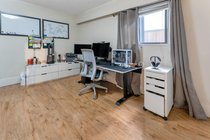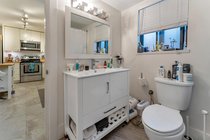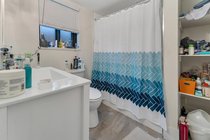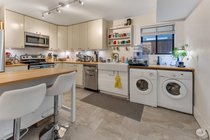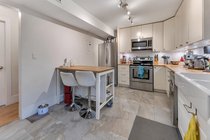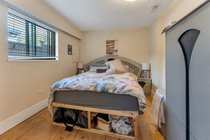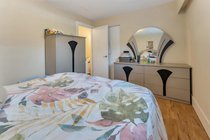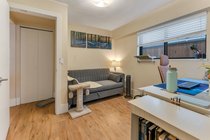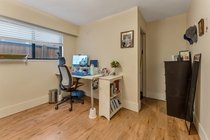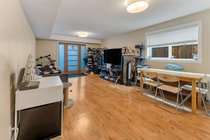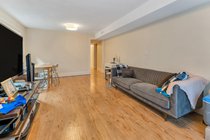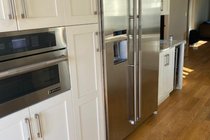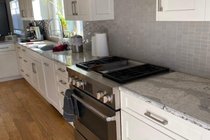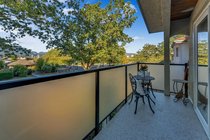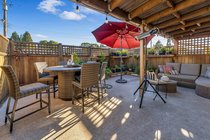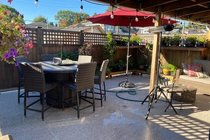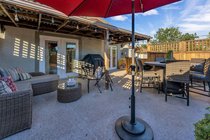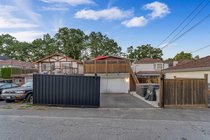Basics
- Date added: Added 2 weeks ago
- Bedrooms: 6
- Bathrooms: 3
- Area: 2433 sq ft
- Lot size: 4030 sq ft
- Year built: 1974
Tours
- Virtual Tour URL: https://my.matterport.com/show/?m=2zPgZPayo9N
Technical information
- MLS® #: R2725143
- Property Type: Residential Detached
- Dwelling Type: House/Single Family
- Home Style: 2 Storey
- Year Built: 1974
- Fin. Floor Area: 2433 sqft
- Finished Levels: 2
- Bedrooms: 6
- Bathrooms: 3
- Taxes: $ 6270 / 2022
- Outdoor Area: Patio(s) & Deck(s)
- Water Supply: City/Municipal
- Maint. Fees: $N/A
- Heating: Forced Air, Natural Gas
- Construction: Frame - Wood
- Basement: Full
- Roof: Metal
- Floor Finish: Hardwood
- Fireplace: 2 , Wood
- Parking: Garage; Double,Open
- Parking Total/Covered: 4 / 2
- Exterior Finish: Mixed
- Title to Land: Freehold NonStrata
Location
- Sub Area: Hastings Sunrise
- Postal Code: V5K 1K5
- Province: BC
- Country: CANADA
- Latitude: 49.28773800000000
- Longitude: -123.04453000000000
- Bedrooms: 6
- Bathrooms: 3
- Half Baths: 0
- Square Foot: 2433
- Lot Size: 4030
- Year Built: 1976
- Garage: Garage; Double,Open
- Taxes: $6,270
- Basement: Full
- Amenities: ClthWsh/Dryr/Frdg/Stve/DW,Dishwasher,Disposal - Waste,Garage Door Opener,Oven - Built In,Refrigerator,Stove
- Maintenance Fees: 0.00
- Listed By: RE/MAX City Realty
Rooms
- Floor, Type and Dimension: Main, Living Room, 16'1 x 13'2
- Floor, Type and Dimension: Main, Dining Room, 11'8 x 12'7
- Floor, Type and Dimension: Main, Kitchen, 20'10 x 9'1
- Floor, Type and Dimension: Main, Bedroom, 12' x 10'10
- Floor, Type and Dimension: Main, Bedroom, 9'4 x 11'4
Bathroom
- Floor, Ensuites, Pieces: Main, N, 4
- Floor, Ensuites, Pieces: Main, Y, 3
- Floor, Ensuites, Pieces: Below, N , 4
Amenities & Features
- Features:
Ask an Agent About This Home
Powered by Estatik

