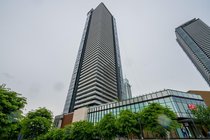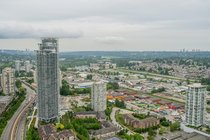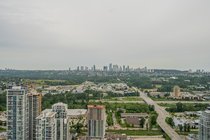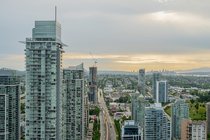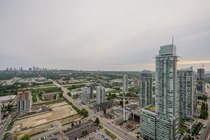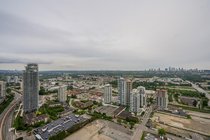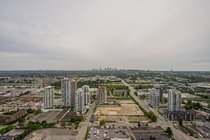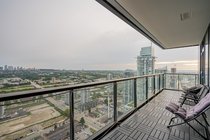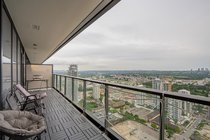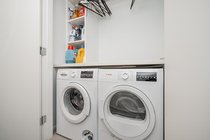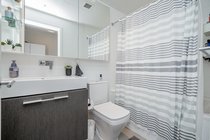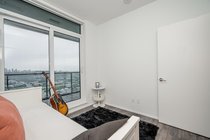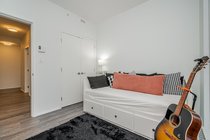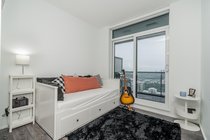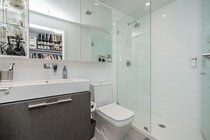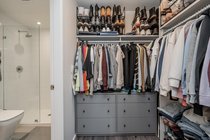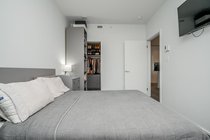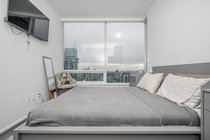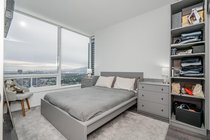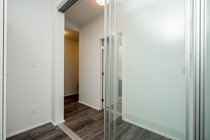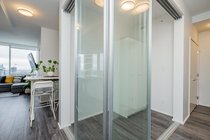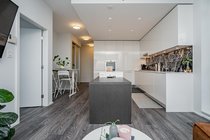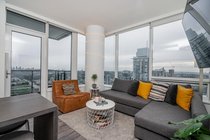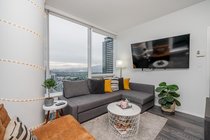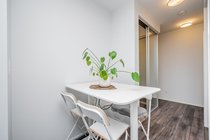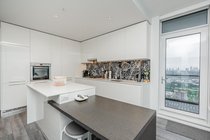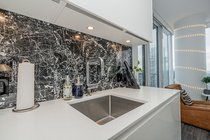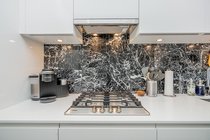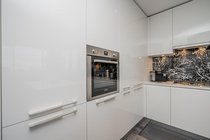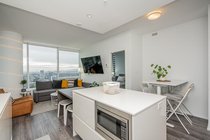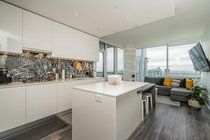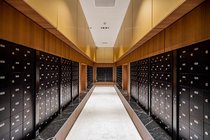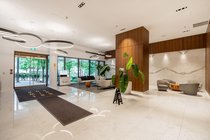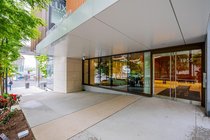Basics
- Date added: Added 2 weeks ago
- Status: Custom-Sold
- Bedrooms: 2
- Bathrooms: 2
- Area: 923 sq ft
Tours
- Virtual Tour URL: https://youtu.be/VSVE5NkVnYU
Technical information
- MLS® #: R2782793
- Property Type: Residential Attached
- Dwelling Type: Apartment Unit
- Home Style: Corner Unit
- Year Built: 2020
- Fin. Floor Area: 923 sqft
- Finished Levels: 1
- Bedrooms: 2
- Bathrooms: 2
- Taxes: $ 2554 / 2022
- Outdoor Area: Balcony(s)
- Water Supply: Community
- Maint. Fees: $524
- Heating: Electric
- Construction: Concrete
- Basement: None
- Roof: Tar & Gravel
- Floor Finish: Hardwood, Tile
- Fireplace: 0 ,
- Parking: Garage Underbuilding
- Parking Total/Covered: 1 / 1
- Exterior Finish: Concrete,Glass
- Title to Land: Freehold Strata
Location
- Sub Area: Burnaby
- Province: Brentwood Park
- Latitude: 49.27330200000000
- Longitude: -123.00155800000000
- Bedrooms: 2
- Bathrooms: 2
- Square Foot: 923
- Lot Size: 0
- Year Built: 2021
- Garage: Garage Underbuilding
- Taxes: $2,554
- Basement: None
- Amenities: ClthWsh/Dryr/Frdg/Stve/DW,Heat Recov. Vent.,Smoke Alarm,Sprinkler - Fire Bike Room,Club House,Exercise Centre,In Suite Laundry,Storage
- Maintenance Fees: 524.17
Rooms
- Floor, Type and Dimension: Main, Living Room, 12' x 10'5
- Floor, Type and Dimension: Main, Dining Room, 6'8 x 5'11
- Floor, Type and Dimension: Main, Kitchen, 9'3 x 11'9
- Floor, Type and Dimension: Main, Primary Bedroom, 9'4 x 12'
- Floor, Type and Dimension: Main, Bedroom, 9' x 9'5
Amenities & Features
- Amenities:
- Features:
Ask an Agent About This Home
Powered by Estatik

