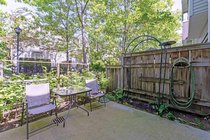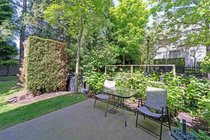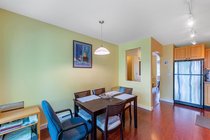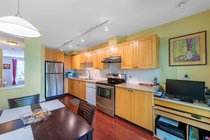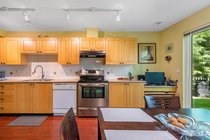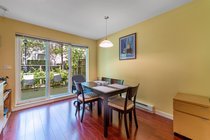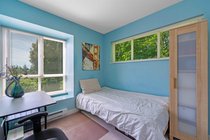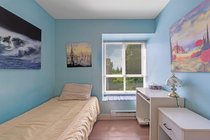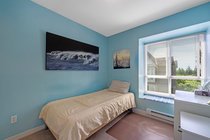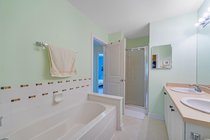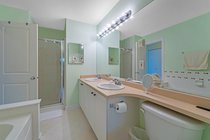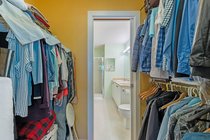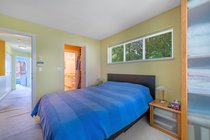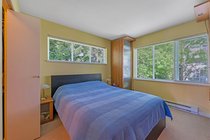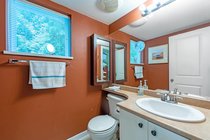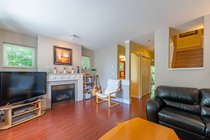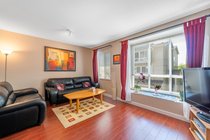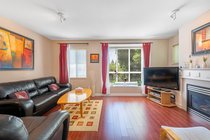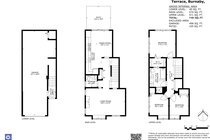Basics
Technical information
- MLS® #: R2779932
- Property Type: Residential Attached
- Dwelling Type: Townhouse
- Home Style: 2 Storey,Corner Unit
- Year Built: 2002
- Fin. Floor Area: 1124 sqft
- Finished Levels: 2
- Bedrooms: 3
- Bathrooms: 2
- Taxes: $ 2362 / 2022
- Outdoor Area: Fenced Yard
- Water Supply: City/Municipal
- Maint. Fees: $402
- Heating: Electric
- Construction: Frame - Wood
- Basement: None
- Roof: Asphalt
- Floor Finish: Mixed
- Fireplace: 1 , Gas - Natural
- Parking: Grge/Double Tandem
- Parking Total/Covered: 2 / 2
- Exterior Finish: Vinyl
- Title to Land: Freehold Strata
Location
- Sub Area: Highgate
- Postal Code: V5E 4N1
- Province: BC
- Country: CANADA
- Latitude: 49.21613600000000
- Longitude: -122.96607700000000
- Bedrooms: 3
- Bathrooms: 2
- Half Baths: 1
- Square Foot: 1124
- Lot Size: 0
- Year Built: 2003
- Garage: Grge/Double Tandem
- Taxes: $2,362
- Basement: None
- Maintenance Fees: ClthWsh/Dryr/Frdg/Stve/DW,Vacuum - Built In None
- Open House: 402.35
- Listed By: Sutton Centre Realty
Rooms
- Floor, Type and Dimension: Main, Living Room, 12'10 x 16'9
- Floor, Type and Dimension: Main, Dining Room, 11'4 x 6'9
- Floor, Type and Dimension: Main, Kitchen, 18'8 x 6'8
- Floor, Type and Dimension: Above, Primary Bedroom, 11' x 11'13
- Floor, Type and Dimension: Above, Walk-In Closet, 3'8 x 6'10
Bathroom
- Floor, Ensuites, Pieces: Main, N, 2
- Floor, Ensuites, Pieces: Above, N, 4
Amenities & Features
- Features:
Ask an Agent About This Home
Powered by Estatik


